G&K新作 | 南宁阳光城檀悦会所
G&K New Works | Yangguangcheng Tan Yue clubhouse
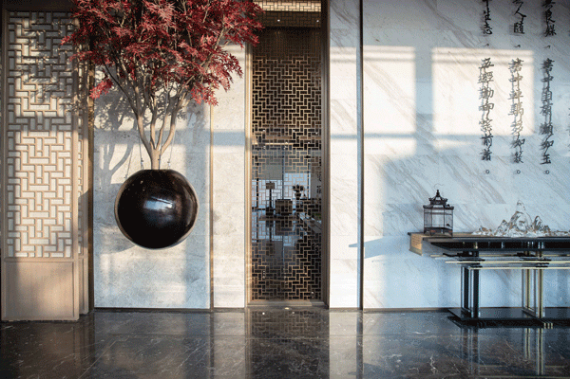
仁者乐山,智者乐水,山水之间,变通融合。
乐山乐水的古人性情,是中国传统精神文化之精髓。一直以来,现代设计语言试图画其风骨传其神韵。
通过古典山水和现代设计的融合,营造出变通和创新概念的商务书院。
The ancient temperament of pleasure in water and mountain is the essence of Chinese traditional spiritual culture. For a long time, modern design language tries to convey its character and charm. Through the fusion of classical landscapes and modern design, it creates a flexible and innovative business clubhouse.
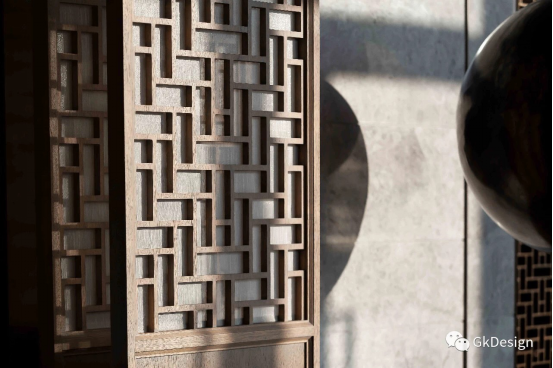
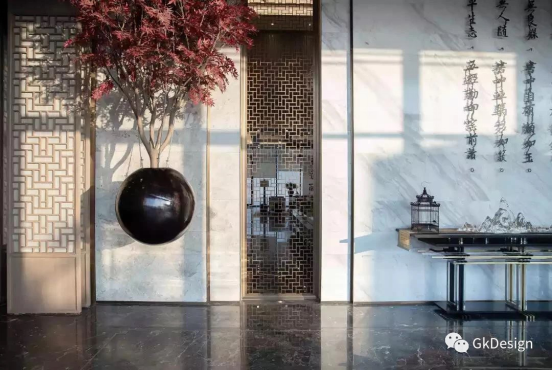
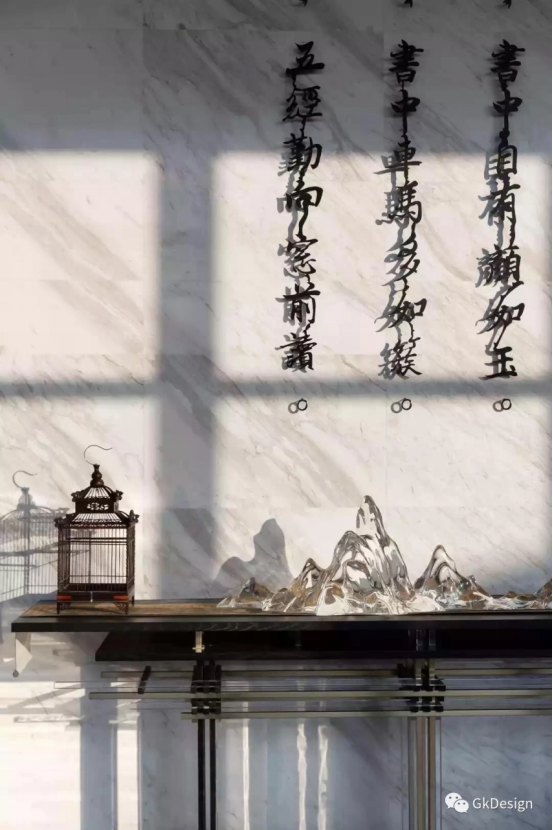
书法、鸟笼、山水元素,加上每天不同时间变幻的光影,好一幅意境十足的中式水墨画。
The calligraphy, birdcage, landscape elements, together with the shadow changing at different times of the day, as a Chinese ink painting with full artistic conception.
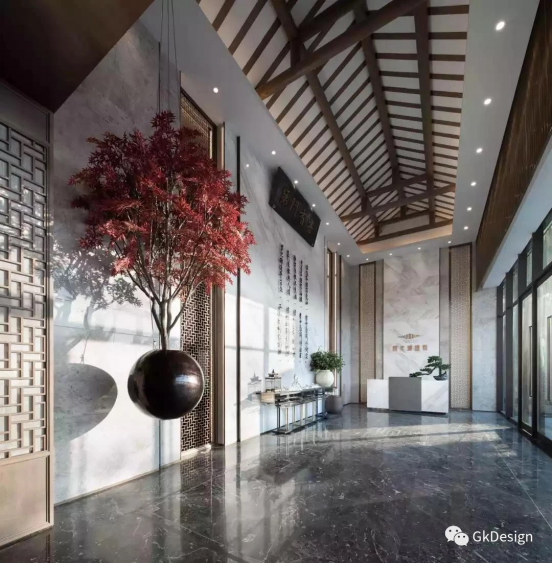

立体书法墙面配合镂空中式隔断,扑面而来的中式氛围。大理石材质中和了古朴的感觉,给整个空间加入现代气质。
The three-dimensional calligraphy wall is matched with the partition wall, and brings out the Chinese atmosphere. The marble material adds modern temperament to the whole space.
门廊处的景观盆,用悬空的悬挂方式,层叠错落的超现实感油然而生。
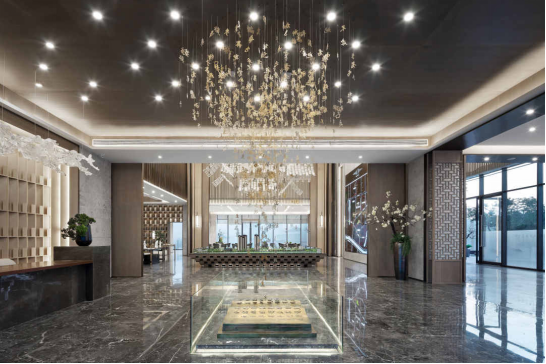
豁然开朗的接待厅,米灰色系大理石延续了整体的稳重感,天花上星罗密布的射灯和石材的光滑相得益彰,带来整体空间的点光源和漫反射,营造出一份华丽。
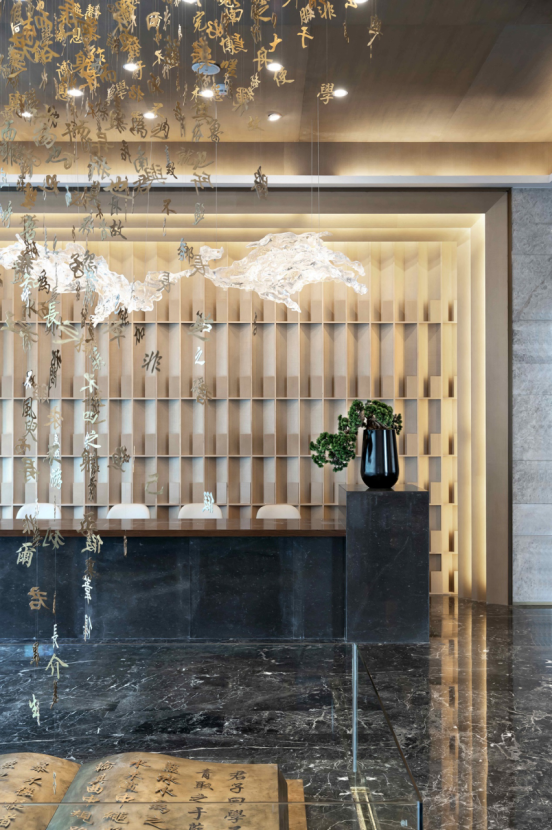
悬挂的金色书法,由日本书法艺术家紫舟(Sisyu)设计,是德国科隆博览会唯一受邀参展的书法作品。
紫舟认为文化与艺术相辅相成、共生共长,正因为这种强烈的认同,让她有了和别人不一样的书法创作。
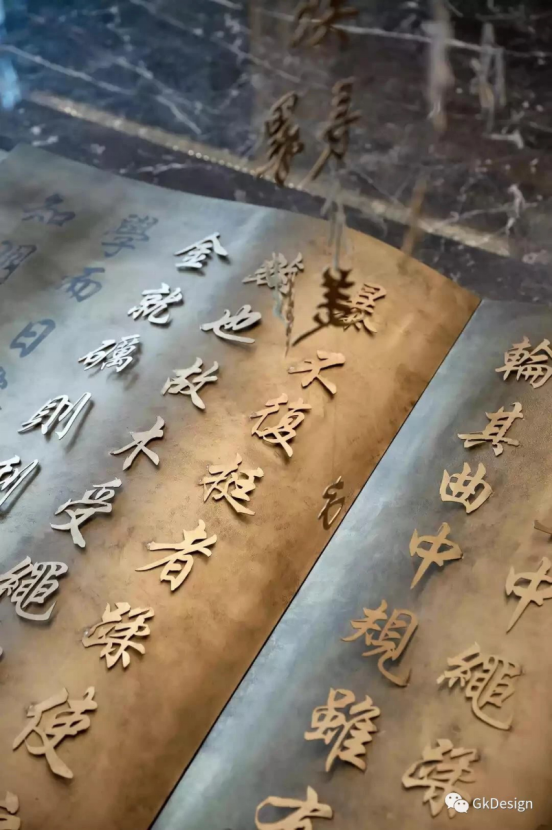
书法在空间中用了虚实相生的表达方式,这样的方式很值得品味。
The calligraphy work expresses the emptiness in space and the elegant taste.
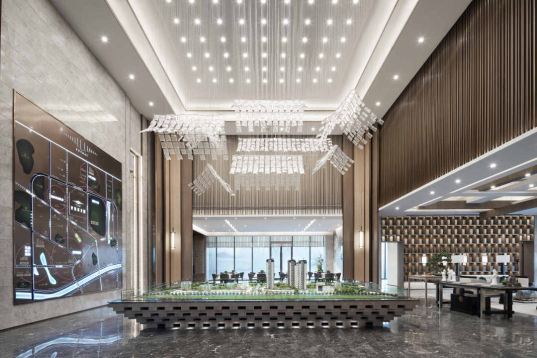
沙盘模型区位于一层布局正中,所有其他空间则像水墨画一样围绕这个中心徐徐展开。米白色地毯柔软温馨,错落成组的大理石圆桌配上深灰色单椅,像绽放在雪地上的水墨花朵。
The model area is located in the middle of the layout, and all other spaces unfold around the center like ink painting. The white carpet is soft and warm, and the staggered marble round table is matched with dark gray chairs, like a flower blooming on the snow.
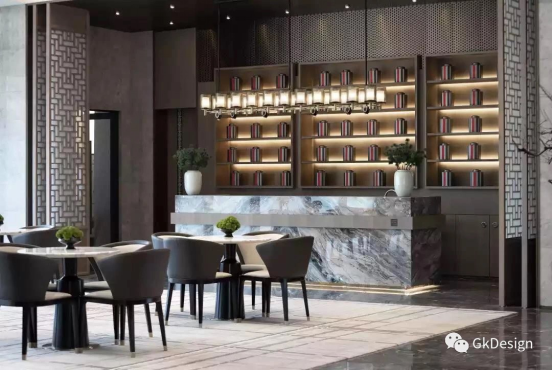
米白色地毯柔软温馨,错落成组的大理石圆桌配上深灰色单椅,像绽放在雪地上的水墨花朵。

私密洽谈区,用围和感的造型沙发增加放松舒适度。

洽谈区的整面画作墙壁,视觉张力十足;角落的一簇“枯枝”盆栽,增添了灵动韵味。
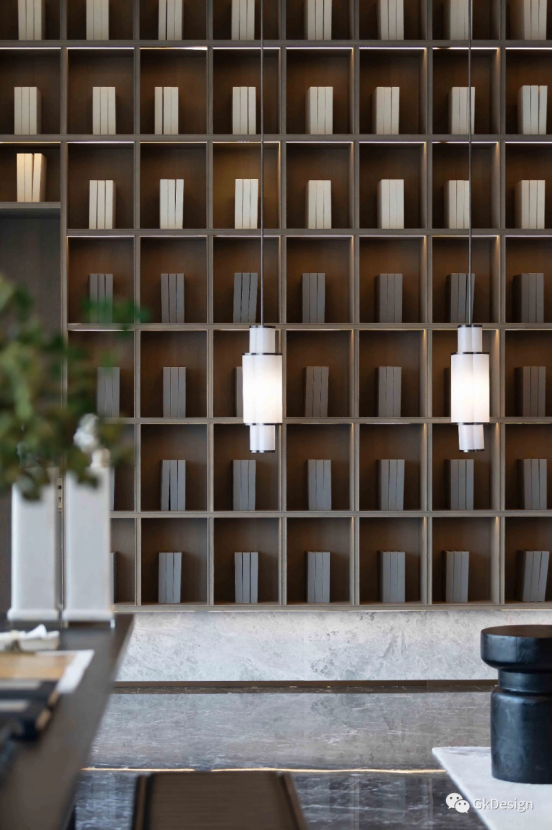
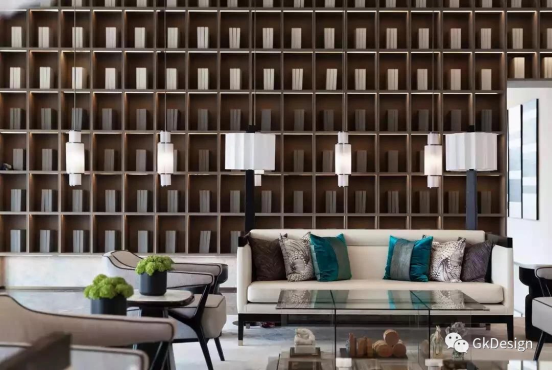
整面墙的原木书架气势十足,和浅灰色云纹大理石是绝配,不论什么情况下都能带来高雅又温润的味道。
The Woodiness feeling and tensionof the wall is full strong and perfects match with light gray moiré marble, it could bring elegant and warm taste under any situations.
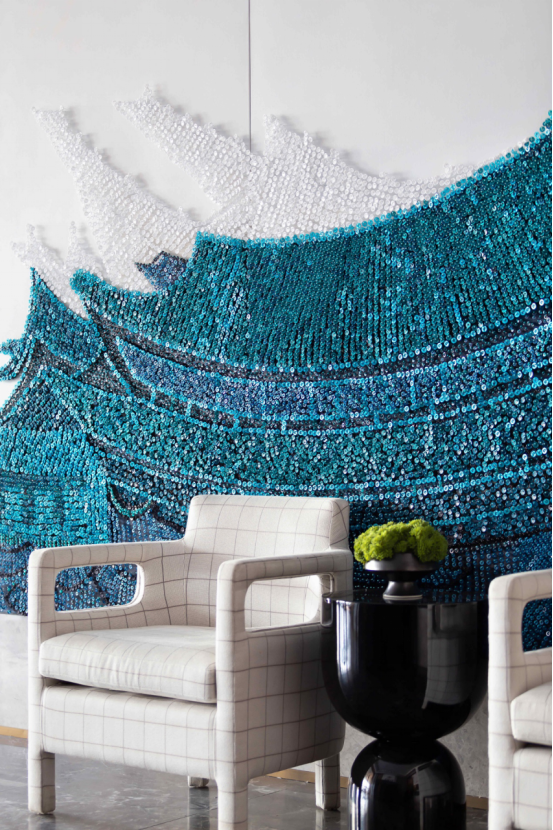
休息区墙面不失优雅的孔雀蓝色装饰,打破沉闷感.
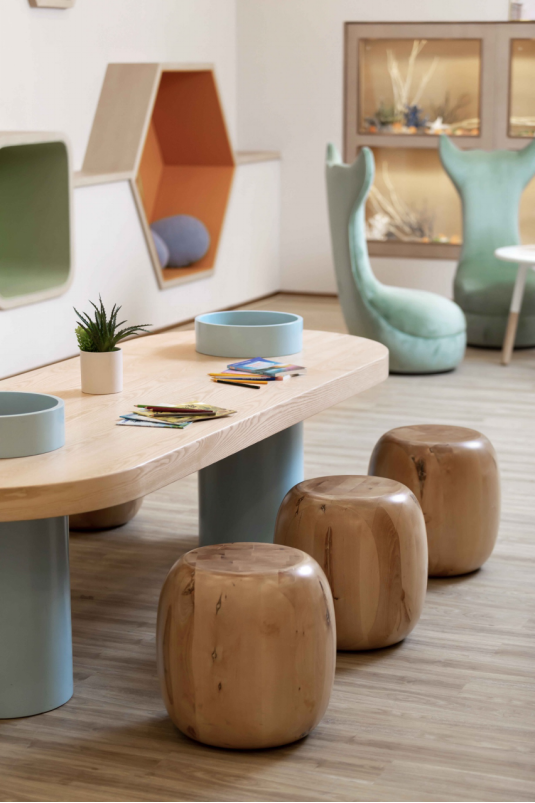
四点半学堂是专为儿童设立的活动区。浅水绿和原木色配色自然又活泼,温和原木和圆角家具安全实用。
PROJECT FACTS
项目名称: 南宁阳光城檀悦
NAME: Nanning Yangguangcheng Tan Yue
项目地点: 广西南宁市西乡塘区友爱北路
LOCATION: Guangxi Nanning Xixiang Tang District Youai North Road
竣工时间/DATE: 2018/11
项目类型/CATEGORY: 会所/Clubhouse
设计面积/AREA: 1200㎡
业主单位/ Proprietor /阳光城集团广西区域公司 Sunshine City Group Guangxi Regional Company
设计单位/Design Company/G&K Architecture Design Consults Company Limited
设计总监/DIRECTOR: Vivien Zhang
硬装设计/HARD-OUTFIT: Wang Ying
软装设计/SOFT-OUTFIT: Wang Chao
项目摄影/PHOTOGRAPHER: Zhu Chao

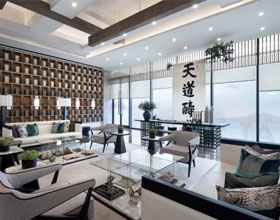



全部评论